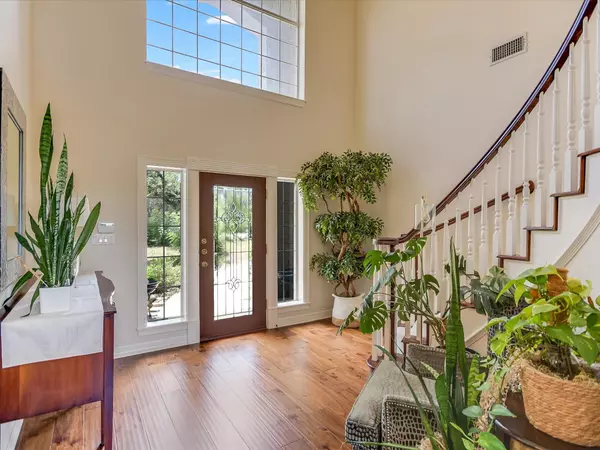
5 Beds
5 Baths
5,000 SqFt
5 Beds
5 Baths
5,000 SqFt
Key Details
Property Type Single Family Home
Sub Type Single Family Residence
Listing Status Active
Purchase Type For Sale
Square Footage 5,000 sqft
Price per Sqft $479
Subdivision Glenlake Ph 01
MLS Listing ID 4356145
Bedrooms 5
Full Baths 4
Half Baths 1
HOA Fees $100/ann
HOA Y/N Yes
Originating Board actris
Year Built 1993
Annual Tax Amount $16,408
Tax Year 2023
Lot Size 2.700 Acres
Acres 2.7
Property Description
-Main House-
Spacious living room with updated hardwood floors, high ceilings, built-in bookcases, gas fireplace, & french doors leading to back deck/patio.
Sunlit library with floor-to-ceiling bookcases.
Elegant formal dining room for gatherings.
Large kitchen with center island & informal dining area.
Main floor Primary Bedroom with sitting area, walk-in closets, updated bath, separate shower, garden tub, & double vanities.
Main floor Bedroom #2 + full bath.
Bedrooms #3,#4,#5 & updated bath on second floor. Bedroom #3 features a deck with views.
Bedroom #5 is a 2 story loft/alternatively could be home office/gym.
-Outside-
Inground pool and spa.
Expansive pool deck and back deck/patio areas. Amazing views for entertaining and relaxing.
Landscaping improvements include native plants/trees, terracing, automatic drip irrigation, & landscape lighting.
-Glass Treehouse Guest House-
Floor-to-ceiling windows, high ceilings, stained concrete floors, full bath w/walk-in shower & deck overlooking the pool. Additionally, an attached oversized 1 Car Garage & Workshop, with recent paint & floor coating-A Gearhead/Hobbyist dream!
-Other Features-
Voluntary HOA with minimal restrictions.
Low 1.6526% Tax Rate.
Future expansion (garage/additional residence) with private access from Turkey Creek Drive possible.
With its private setting, luxurious amenities, and proximity to Austin, 9104 Glenlake presents a rare opportunity for those seeking luxury, convenience, and natural beauty in one remarkable Estate. Schedule your private tour today to experience the essence of West Austin living at its finest.
Location
State TX
County Travis
Rooms
Main Level Bedrooms 2
Interior
Interior Features Bookcases, Built-in Features, Ceiling Fan(s), High Ceilings, Chandelier, Corian Counters, Crown Molding, Double Vanity, Eat-in Kitchen, Entrance Foyer, High Speed Internet, In-Law Floorplan, Kitchen Island, Multiple Dining Areas, Multiple Living Areas, Primary Bedroom on Main, Storage, Walk-In Closet(s), Wet Bar
Heating Central
Cooling Central Air
Flooring Carpet, Tile, Wood
Fireplaces Number 1
Fireplaces Type Living Room
Fireplace No
Appliance Built-In Oven(s), Dishwasher, Disposal, Exhaust Fan, Gas Cooktop, Microwave, Oven, Double Oven, Refrigerator, Water Heater
Exterior
Exterior Feature Gutters Full, Lighting
Garage Spaces 3.0
Fence Partial, Wrought Iron
Pool Heated, In Ground, Pool Sweep, Pool/Spa Combo, Waterfall
Community Features None
Utilities Available Electricity Connected, Natural Gas Connected, Sewer Connected, Water Connected
Waterfront Description None
View Hill Country, Panoramic, Trees/Woods
Roof Type Composition
Porch Covered, Deck, Patio, Porch
Total Parking Spaces 6
Private Pool Yes
Building
Lot Description Back to Park/Greenbelt, Corner Lot, Gentle Sloping, Landscaped, Public Maintained Road, Sprinkler - Automatic, Trees-Large (Over 40 Ft), Views
Faces South
Foundation Slab
Sewer Septic Tank
Water Public
Level or Stories Three Or More
Structure Type Brick Veneer,Masonry – All Sides
New Construction No
Schools
Elementary Schools River Place
Middle Schools Four Points
High Schools Vandegrift
School District Leander Isd
Others
HOA Fee Include Common Area Maintenance
Special Listing Condition Standard

Find out why customers are choosing LPT Realty to meet their real estate needs






