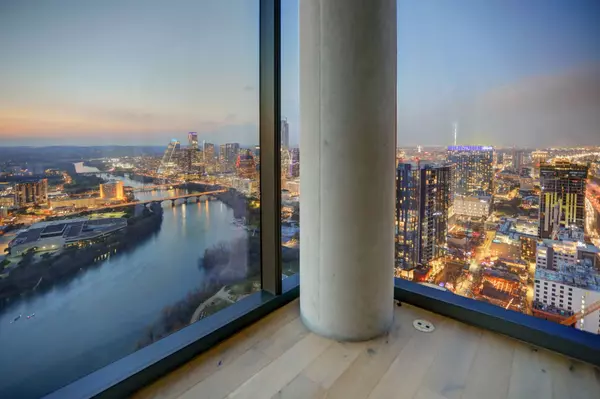
3 Beds
2 Baths
1,751 SqFt
3 Beds
2 Baths
1,751 SqFt
Key Details
Property Type Condo
Sub Type Condominium
Listing Status Pending
Purchase Type For Rent
Square Footage 1,751 sqft
Subdivision 44 East Ave
MLS Listing ID 3290598
Style Tower (14+ Stories)
Bedrooms 3
Full Baths 2
HOA Y/N Yes
Originating Board actris
Year Built 2022
Property Description
The chef’s kitchen features built-in Bosch appliances, a gas cooktop, under-cabinet lighting, and an under-counter wine fridge. The primary suite offers breathtaking downtown and lake views, a private balcony, a large bathroom with a soaking tub and walk-in shower, and a spacious walk-in closet. A brand-new LG washer and dryer are included, along with two assigned parking spaces and an EV charging station.
Upgrades include motion-activated dimming in the closet, blackout drapes in the primary bedroom, a 55" frame TV in the secondary bedroom, a 75" frame TV in the primary bedroom, a living room audio system with a Sonos ARC sound bar and subwoofer, and an 85" Sony TV. The home also features a whole-house Lutron lighting system, a Big Ass Fan with a light kit in the primary bedroom, and multiple decorative lights.
Amenities include a 24-hour concierge, a coffee lounge, on-site dry cleaning, a fitness center, a yoga studio, a resort-style pool, an 11th-floor sundeck with grill areas and outdoor dining, an owner’s lounge, conference rooms, a dog park with a lounge and washing stations, a game room, guest suites, a 37th-floor owner’s club room and terrace, and two new restaurants opening soon on the first floor.
Location
State TX
County Travis
Rooms
Main Level Bedrooms 3
Interior
Interior Features High Ceilings, Stone Counters, Eat-in Kitchen, Kitchen Island, No Interior Steps, Open Floorplan, Recessed Lighting, Soaking Tub, Sound System, Storage, Walk-In Closet(s), See Remarks
Heating Central
Cooling Central Air
Flooring Tile, Wood
Fireplaces Type None
Fireplace No
Appliance Built-In Oven(s), Built-In Refrigerator, Dishwasher, Disposal, Exhaust Fan, Gas Cooktop, Microwave, Washer/Dryer, Wine Refrigerator
Exterior
Exterior Feature Balcony
Garage Spaces 2.0
Fence None
Pool None
Community Features BBQ Pit/Grill, Bike Storage/Locker, Business Center, Cluster Mailbox, Concierge, Conference/Meeting Room, Controlled Access, Dog Park, Fitness Center, Game/Rec Rm, High Speed Internet, Kitchen Facilities, Lounge, Package Service, Pet Amenities, Picnic Area, Pool, Restaurant, Rooftop Lounge, Sundeck, Trail(s), See Remarks
Utilities Available Cable Available, Electricity Available, Water Available
Waterfront Description See Remarks
View City, City Lights, Downtown, Lake, Skyline, Water
Roof Type See Remarks
Porch Covered, Patio
Total Parking Spaces 2
Private Pool No
Building
Lot Description None
Faces Northwest
Foundation Combination
Sewer Public Sewer
Water Public
Level or Stories One
Structure Type Concrete,Glass
New Construction Yes
Schools
Elementary Schools Mathews
Middle Schools O Henry
High Schools Austin
School District Austin Isd
Others
Pets Allowed Cats OK, Dogs OK, Number Limit
Num of Pet 2
Pets Allowed Cats OK, Dogs OK, Number Limit

Find out why customers are choosing LPT Realty to meet their real estate needs






