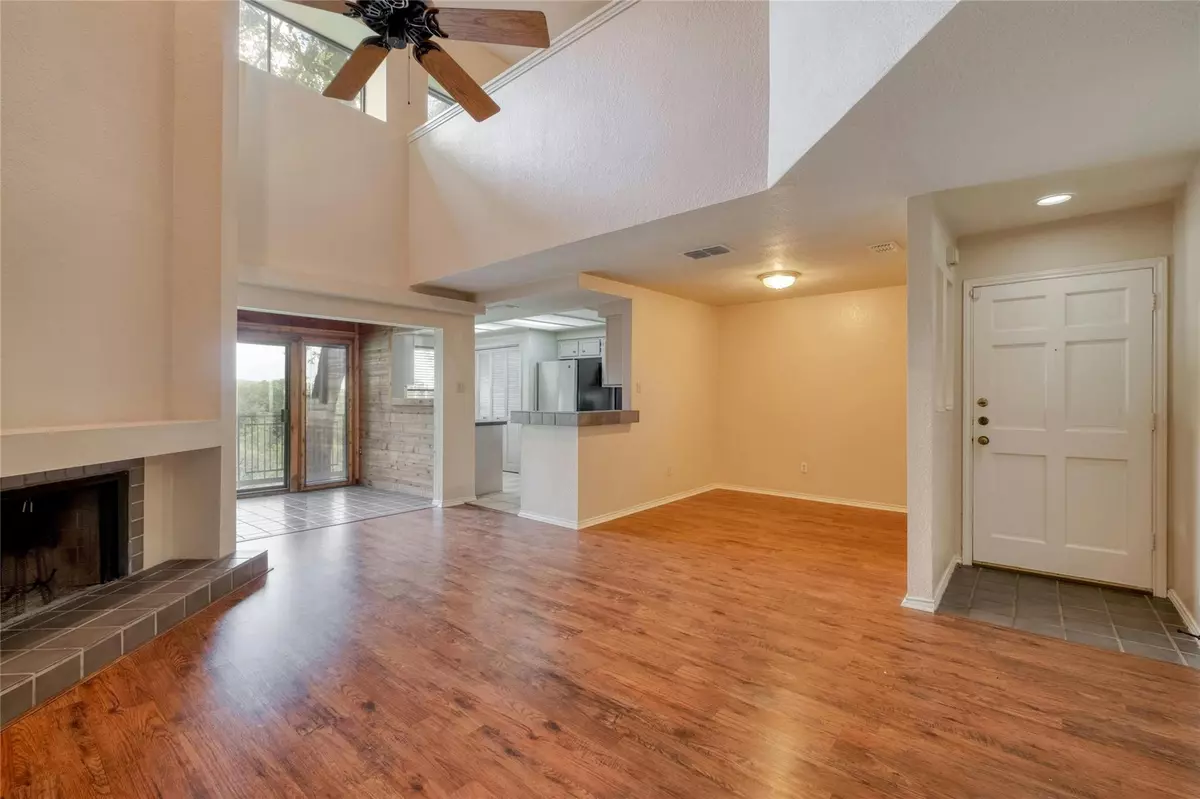
2 Beds
2 Baths
1,340 SqFt
2 Beds
2 Baths
1,340 SqFt
Key Details
Property Type Condo
Sub Type Condominium
Listing Status Active
Purchase Type For Sale
Square Footage 1,340 sqft
Price per Sqft $279
Subdivision Neelys Canyon Condominiums Amended
MLS Listing ID 6921147
Style See Remarks
Bedrooms 2
Full Baths 2
HOA Fees $465/mo
HOA Y/N Yes
Originating Board actris
Year Built 1982
Annual Tax Amount $7,538
Tax Year 2023
Lot Dimensions 0 x 0
Property Description
Location
State TX
County Travis
Rooms
Main Level Bedrooms 1
Interior
Interior Features Ceiling Fan(s), High Ceilings, Tile Counters, Multiple Living Areas, Primary Bedroom on Main, Walk-In Closet(s)
Heating Central
Cooling Central Air
Flooring Carpet, Tile, Wood
Fireplaces Number 1
Fireplaces Type Living Room
Fireplace No
Appliance Dishwasher, Disposal, Dryer, Microwave, Free-Standing Range, Refrigerator, Washer
Exterior
Exterior Feature Balcony
Fence None
Pool In Ground
Community Features Clubhouse, Common Grounds, Pool
Utilities Available Electricity Available, Water Connected
Waterfront Description None
View Hill Country, Trees/Woods
Roof Type Tile
Porch Enclosed, Front Porch, Rear Porch
Total Parking Spaces 1
Private Pool Yes
Building
Lot Description Trees-Heavy, Trees-Large (Over 40 Ft), Many Trees
Faces East
Foundation Slab
Sewer Public Sewer
Water Public
Level or Stories Two
Structure Type Frame,Stone
New Construction No
Schools
Elementary Schools Hill
Middle Schools Murchison
High Schools Anderson
School District Austin Isd
Others
HOA Fee Include Common Area Maintenance,Insurance,Maintenance Structure,Sewer,Trash,Water
Special Listing Condition Standard

Find out why customers are choosing LPT Realty to meet their real estate needs






