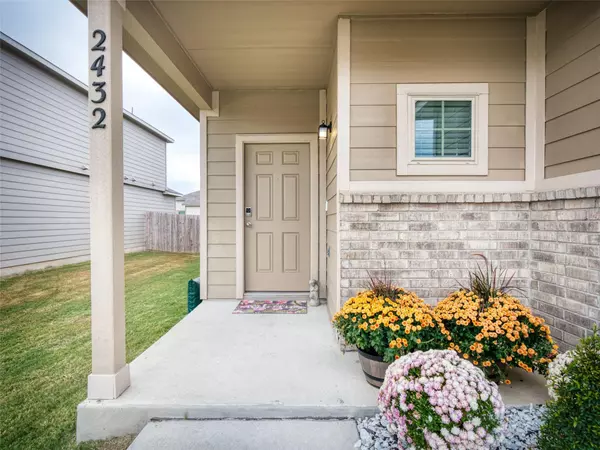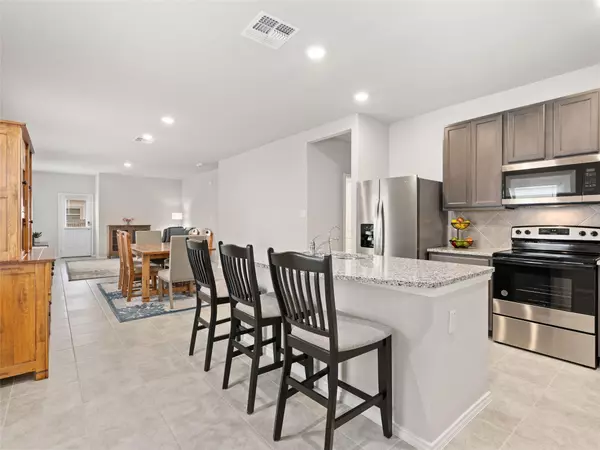
3 Beds
2 Baths
1,650 SqFt
3 Beds
2 Baths
1,650 SqFt
Key Details
Property Type Single Family Home
Sub Type Single Family Residence
Listing Status Active
Purchase Type For Sale
Square Footage 1,650 sqft
Price per Sqft $158
Subdivision Meadows/Martindale
MLS Listing ID 8175987
Bedrooms 3
Full Baths 2
HOA Fees $110/qua
HOA Y/N Yes
Originating Board actris
Year Built 2023
Annual Tax Amount $4,520
Tax Year 2024
Lot Size 5,662 Sqft
Acres 0.13
Property Description
Location
State TX
County Guadalupe
Rooms
Main Level Bedrooms 3
Interior
Interior Features Breakfast Bar, High Ceilings, Double Vanity, Electric Dryer Hookup, Eat-in Kitchen, Entrance Foyer, High Speed Internet, Kitchen Island, No Interior Steps, Open Floorplan, Pantry, Primary Bedroom on Main, Recessed Lighting, Walk-In Closet(s), Washer Hookup, Wired for Data
Heating Central, Electric
Cooling Central Air, Electric
Flooring Carpet, Tile
Fireplace No
Appliance Dishwasher, Disposal, Electric Range, Microwave, Plumbed For Ice Maker, Range, Electric Water Heater, Water Softener
Exterior
Exterior Feature Private Yard
Garage Spaces 2.0
Fence Back Yard, Privacy, Wood
Pool None
Community Features Curbs, Sidewalks
Utilities Available Cable Available, Electricity Available, Sewer Connected, Underground Utilities, Water Available
Waterfront Description None
View Neighborhood
Roof Type Composition
Porch See Remarks
Total Parking Spaces 2
Private Pool No
Building
Lot Description City Lot, Landscaped, Level
Faces East
Foundation Slab
Sewer Public Sewer
Water Public
Level or Stories One
Structure Type Brick,HardiPlank Type
New Construction No
Schools
Elementary Schools Patlan
Middle Schools Jim Barnes
High Schools Seguin
School District Seguin Isd
Others
HOA Fee Include Common Area Maintenance
Special Listing Condition Standard

Find out why customers are choosing LPT Realty to meet their real estate needs






