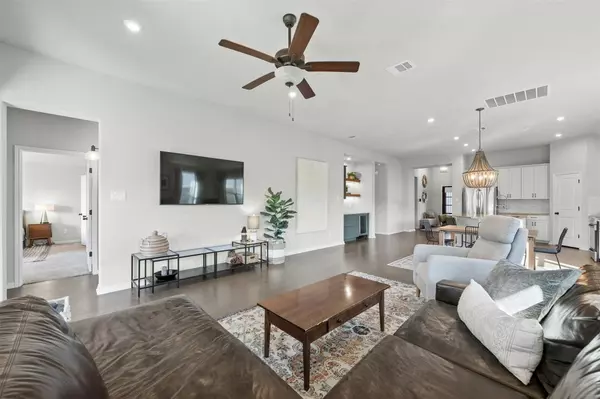4 Beds
3 Baths
2,546 SqFt
4 Beds
3 Baths
2,546 SqFt
Key Details
Property Type Single Family Home
Sub Type Single Family Residence
Listing Status Active
Purchase Type For Rent
Square Footage 2,546 sqft
Subdivision Hutto Square Sec 5B
MLS Listing ID 3551140
Style 1st Floor Entry,Multi-level Floor Plan,No Adjoining Neighbor
Bedrooms 4
Full Baths 3
HOA Y/N Yes
Originating Board actris
Year Built 2021
Lot Size 0.327 Acres
Acres 0.3271
Property Description
Apply here: https://apply.link/HT9_Cw4
Location
State TX
County Williamson
Rooms
Main Level Bedrooms 3
Interior
Interior Features Ceiling Fan(s), High Ceilings, Granite Counters, Double Vanity, Entrance Foyer, High Speed Internet, In-Law Floorplan, Interior Steps, Kitchen Island, Multiple Living Areas, Open Floorplan, Primary Bedroom on Main, Smart Thermostat, Walk-In Closet(s), Washer Hookup
Heating Central
Cooling Ceiling Fan(s), Electric
Flooring Carpet, Tile, Wood
Fireplace No
Appliance Dishwasher, Disposal, Microwave, Electric Oven, Refrigerator, Washer/Dryer
Exterior
Exterior Feature Gutters Full, Lighting, Private Yard
Garage Spaces 3.0
Fence Back Yard, Fenced, Wood
Pool None
Community Features Cluster Mailbox, Curbs, High Speed Internet, Sidewalks
Utilities Available Electricity Connected, Sewer Connected, Water Connected
Waterfront Description None
View None
Roof Type Shingle
Porch Covered, Front Porch, Patio, Rear Porch
Total Parking Spaces 5
Private Pool No
Building
Lot Description Back Yard, Corner Lot, Few Trees, Front Yard, Interior Lot, Landscaped, Level, Sprinkler - Rain Sensor, Trees-Small (Under 20 Ft)
Faces North
Foundation Slab
Sewer Public Sewer
Water Public
Level or Stories Two
Structure Type HardiPlank Type,Masonry – Partial,Radiant Barrier
New Construction No
Schools
Elementary Schools Cottonwood Creek
Middle Schools Hutto
High Schools Hutto
School District Hutto Isd
Others
Pets Allowed Dogs OK, Medium (< 35 lbs), Negotiable
Num of Pet 1
Pets Allowed Dogs OK, Medium (< 35 lbs), Negotiable
Find out why customers are choosing LPT Realty to meet their real estate needs






