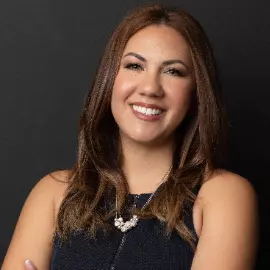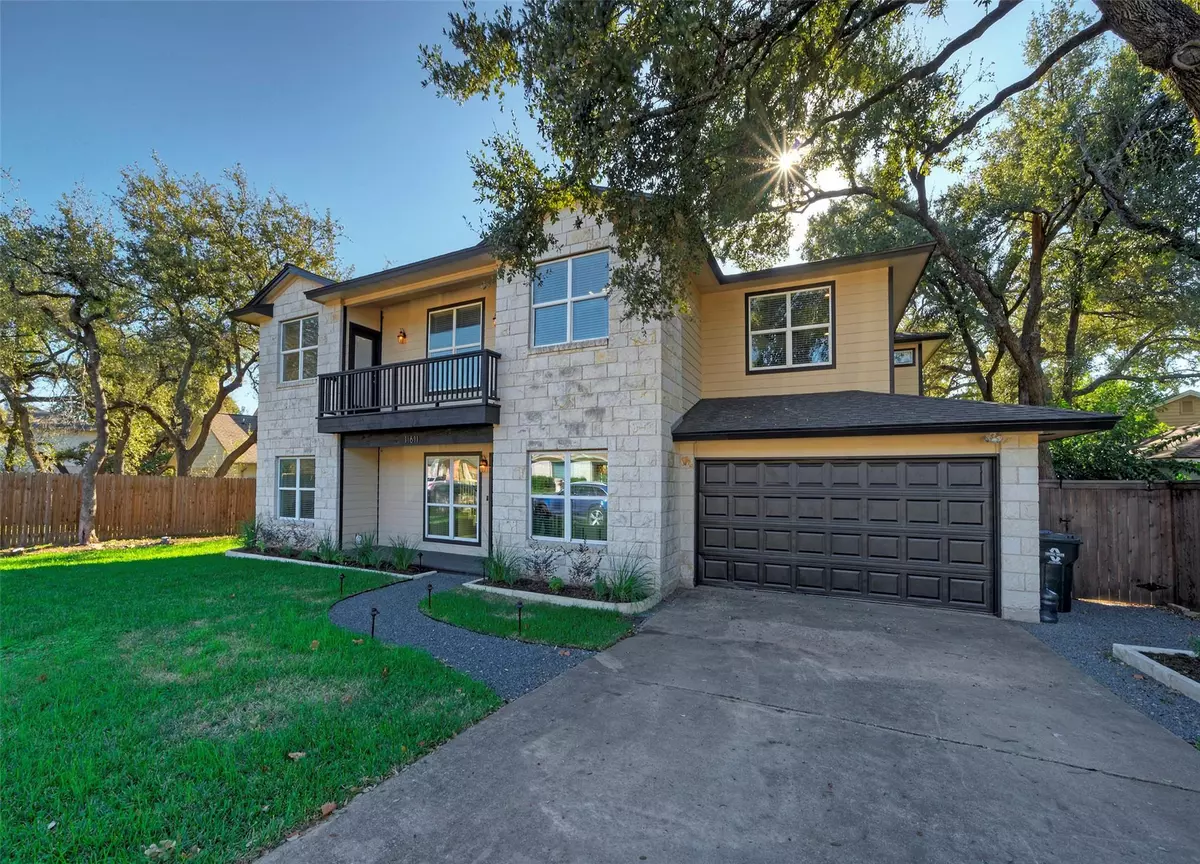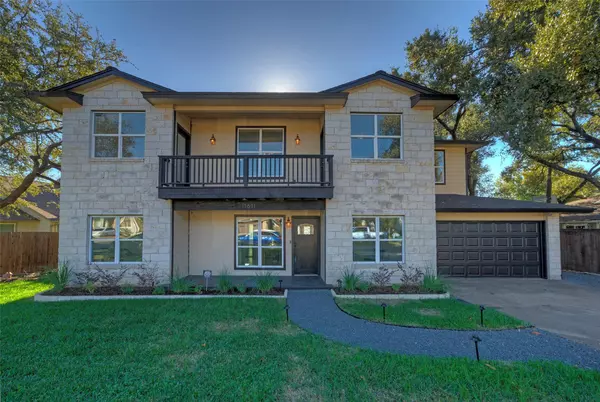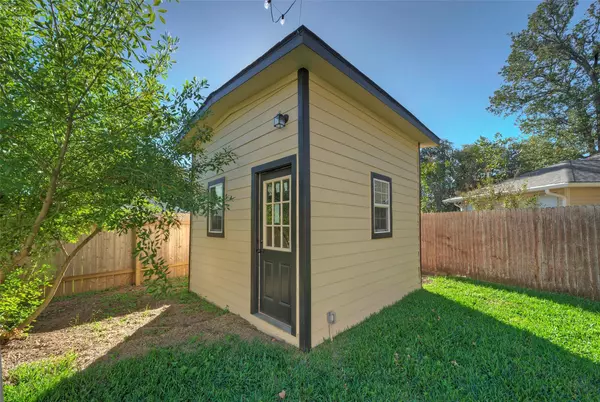
7 Beds
5 Baths
4,298 SqFt
7 Beds
5 Baths
4,298 SqFt
Key Details
Property Type Single Family Home
Sub Type Single Family Residence
Listing Status Active
Purchase Type For Sale
Square Footage 4,298 sqft
Price per Sqft $209
Subdivision Village 18 Anderson Mill Ph 02
MLS Listing ID 8514593
Bedrooms 7
Full Baths 4
Half Baths 1
HOA Y/N No
Originating Board actris
Year Built 1982
Annual Tax Amount $12,521
Tax Year 2024
Lot Size 8,219 Sqft
Acres 0.1887
Property Description
4.5-bathroom estate offering 4,298 square feet of luxurious living
space. Perfectly blending style, comfort, and functionality, this home
is designed to meet all your needs while offering a sophisticated
retreat.
Kitchen: A Culinary Masterpiece
Entertainment-Ready Design: An expansive prep and serving area ensures
effortless hosting for gatherings of any size.:
Grand Master Suite: Enjoy a luxurious master retreat with a
spa-inspired bathroom featuring a soaking tub and walk-in steam
shower.
Versatile Flex Room: This unique space includes a closet, bathroom
with a urinal and toilet, and a private entrance to the backyard,
offering endless possibilities for customization.
Large Laundry Room: A generously sized laundry area provides ample
room for organization and efficiency.
Modern Technology: Wired for data and sound, the home delivers
seamless connectivity and elevated entertainment experiences.
Exceptional Storage: Abundant closet space and additional storage
areas throughout the home make organization effortless.
Outdoor Living:
Fresh Landscaping: Newly installed sod and sprinkler systems enhance
the lush front and back yards, offering effortless maintenance.
Backyard Access: The flex room opens directly to the backyard,
creating a seamless indoor-outdoor experience.
Prestigious Location:
Located in the highly sought-after Westwood High School area, this
home is part of an excellent school district. Nearby amenities include
top-notch dining, shopping, and recreational options, making it the
perfect balance.
This exceptional property is ready to become your forever home.
Location
State TX
County Williamson
Rooms
Main Level Bedrooms 4
Interior
Interior Features Two Primary Baths, Two Primary Suties, Bookcases, Built-in Features, High Ceilings, Granite Counters, Crown Molding, Double Vanity, Electric Dryer Hookup, Gas Dryer Hookup, Eat-in Kitchen, Entrance Foyer, Interior Steps
Heating Electric, Fireplace(s)
Cooling Attic Fan, Ceiling Fan(s), Central Air
Flooring Vinyl
Fireplaces Number 1
Fireplaces Type Living Room
Fireplace No
Appliance Bar Fridge, Convection Oven, Cooktop, Dishwasher, Disposal, Dryer, Exhaust Fan, Gas Cooktop, Ice Maker, Microwave, Oven, Gas Oven, Refrigerator, Free-Standing Refrigerator, Self Cleaning Oven, Trash Compactor, Vented Exhaust Fan, Warming Drawer
Exterior
Exterior Feature Private Entrance, Private Yard
Garage Spaces 2.0
Fence Back Yard, Full, Wood
Pool None
Community Features Common Grounds, Dog Park, Park, Picnic Area, Playground, Pool, Sport Court(s)/Facility, Underground Utilities, Trail(s)
Utilities Available Above Ground, Electricity Available, Electricity Connected, Natural Gas Available, Natural Gas Connected, Natural Gas Not Available, Sewer Available, Sewer Connected, Underground Utilities, Water Connected, Water Not Available
Waterfront Description None
View Neighborhood
Roof Type Shingle
Porch Covered, Front Porch, Patio, Rear Porch
Total Parking Spaces 4
Private Pool No
Building
Lot Description Front Yard, Interior Lot, Irregular Lot, Near Public Transit, Sprinkler - Automatic, Sprinkler - In Rear, Sprinkler - In-ground, Trees-Heavy
Faces North
Foundation Slab
Sewer Public Sewer
Water MUD
Level or Stories Two
Structure Type Brick,Blown-In Insulation,Masonry – Partial,Vinyl Siding
New Construction No
Schools
Elementary Schools Purple Sage
Middle Schools Noel Grisham
High Schools Westwood
School District Round Rock Isd
Others
Special Listing Condition Standard

Find out why customers are choosing LPT Realty to meet their real estate needs






