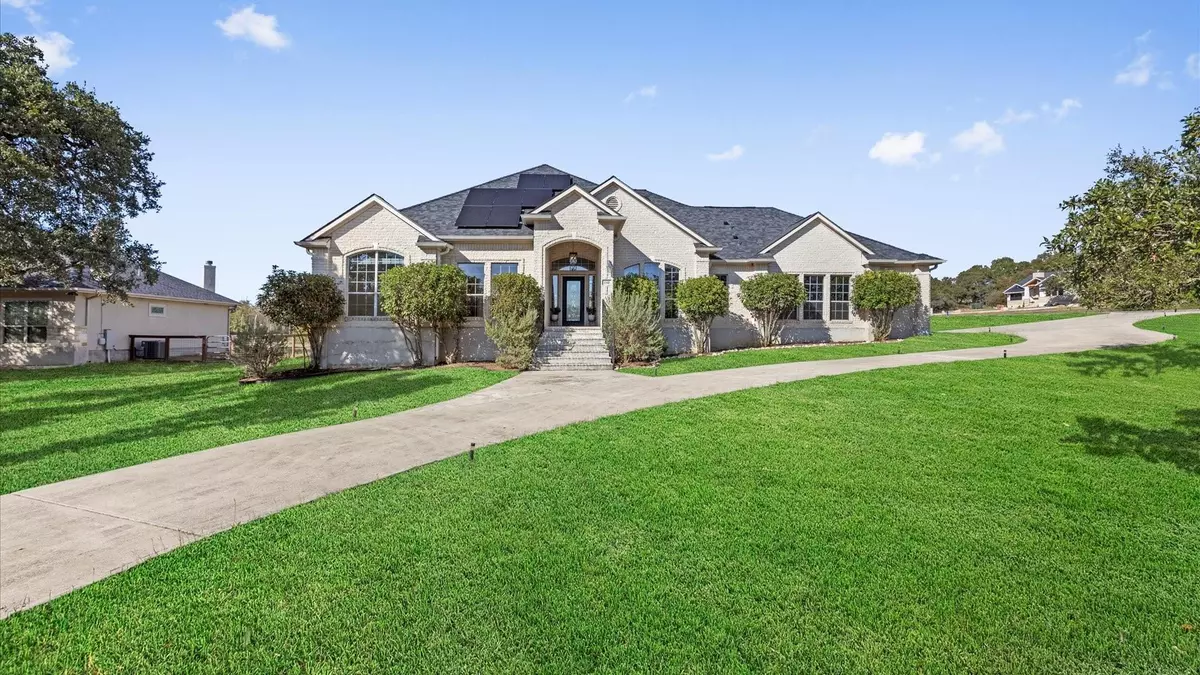
4 Beds
2 Baths
2,311 SqFt
4 Beds
2 Baths
2,311 SqFt
Key Details
Property Type Single Family Home
Sub Type Single Family Residence
Listing Status Active
Purchase Type For Sale
Square Footage 2,311 sqft
Price per Sqft $259
Subdivision River Chase 5
MLS Listing ID 4564337
Bedrooms 4
Full Baths 2
HOA Fees $300/ann
HOA Y/N Yes
Originating Board actris
Year Built 2007
Annual Tax Amount $8,474
Tax Year 2024
Lot Size 1.030 Acres
Acres 1.03
Property Description
This beautifully updated 4-bedroom, 2-bathroom home on a corner lot in River Chase offers an incredible value for the price. It's the perfect blend of modern amenities, comfort, and convenience, all within a sought-after community. But hurry—homes like this don't come around often and they sell quickly!
Step inside and discover a versatile flex room that can easily serve as a formal dining area or home office. The spacious kitchen has been recently updated with warm, modern touches, creating an inviting atmosphere that flows seamlessly into the open-concept living area. Perfect for entertaining, the living room boasts a cozy fireplace and large windows that bathe the space in natural light.
The primary retreat offers a generous layout and a spa-like en suite bath, complete with a jetted tub and an updated walk-in shower. With fresh paint, new carpet, updated fixtures, and a brand-new roof installed in 2023, this home is move-in ready and showcases great value at every turn.
Plus, with energy-saving solar panels and ceiling fans in every room, you'll enjoy substantial savings on your utility bills! Outside, the corner lot provides ample parking with a circular driveway and a three-car garage.
Beyond your doorstep, River Chase offers exceptional amenities, including a 32-acre park with a clubhouse, fitness center, community pool, playground, tennis/pickleball courts, and walking trails. For outdoor enthusiasts, there's also a 58-acre river park with private Guadalupe River access and scenic hiking trails. This vibrant community also hosts a variety of events throughout the year catering to both adults and kids!
This home offers an incredible value for the price, NO city tax, energy savings, and LOW HOA DUES! Don't let this rare opportunity slip away—homes like this are in high demand. Schedule your showing today and make this fantastic property yours before it's gone!
Location
State TX
County Comal
Rooms
Main Level Bedrooms 4
Interior
Interior Features Breakfast Bar, Ceiling Fan(s), High Ceilings, Vaulted Ceiling(s), Granite Counters, Double Vanity, Electric Dryer Hookup, Entrance Foyer, High Speed Internet, Kitchen Island, Multiple Dining Areas, No Interior Steps, Open Floorplan, Pantry, Primary Bedroom on Main, Walk-In Closet(s), Washer Hookup, WaterSense Fixture(s)
Heating Central, Electric
Cooling Central Air, Electric
Flooring Carpet, Tile
Fireplaces Number 1
Fireplaces Type Living Room, Wood Burning
Fireplace No
Appliance Built-In Electric Oven, Cooktop, Dishwasher, Disposal, Electric Cooktop, Microwave, Free-Standing Refrigerator, Stainless Steel Appliance(s), Electric Water Heater, Water Softener Owned
Exterior
Exterior Feature Gutters Full
Garage Spaces 3.0
Fence Back Yard, Gate
Pool None
Community Features BBQ Pit/Grill, Clubhouse, Cluster Mailbox, Common Grounds, Conference/Meeting Room, Fitness Center, Park, Picnic Area, Planned Social Activities, Playground, Pool, Property Manager On-Site, Tennis Court(s), Trail(s)
Utilities Available Cable Available, Electricity Available, High Speed Internet, Phone Available, Sewer Available, Solar, Water Available
Waterfront Description See Remarks
View See Remarks
Roof Type Composition,Shingle
Porch Front Porch, Rear Porch
Total Parking Spaces 10
Private Pool No
Building
Lot Description Back Yard, Corner Lot, Cul-De-Sac, Front Yard, Level, Trees-Moderate
Faces East
Foundation Slab
Sewer Aerobic Septic
Water Public
Level or Stories One
Structure Type Brick
New Construction No
Schools
Elementary Schools Hoffman Lane
Middle Schools Church Hill
High Schools Canyon
School District Comal Isd
Others
HOA Fee Include See Remarks
Special Listing Condition Standard

Find out why customers are choosing LPT Realty to meet their real estate needs






