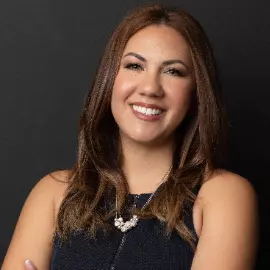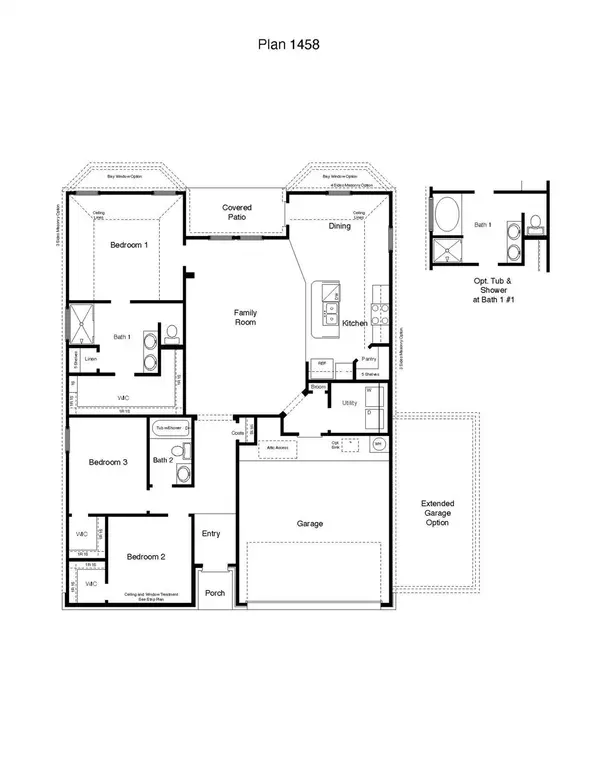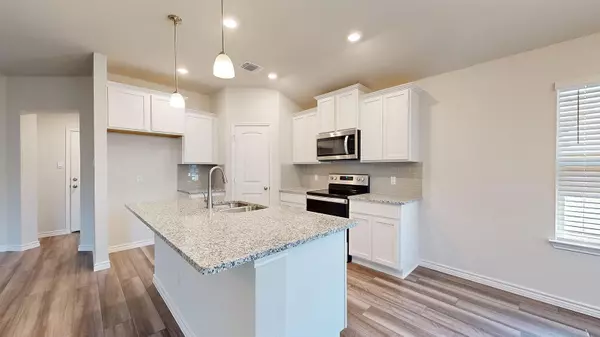
3 Beds
2 Baths
1,508 SqFt
3 Beds
2 Baths
1,508 SqFt
Key Details
Property Type Single Family Home
Sub Type Single Family Residence
Listing Status Active
Purchase Type For Sale
Square Footage 1,508 sqft
Price per Sqft $215
Subdivision Creekfall
MLS Listing ID 5576274
Style Single level Floor Plan
Bedrooms 3
Full Baths 2
HOA Fees $75/qua
HOA Y/N Yes
Originating Board actris
Year Built 2024
Tax Year 2024
Lot Size 7,840 Sqft
Acres 0.18
Property Description
Inside this home, you'll find approximately 1,508 square feet and has an open-concept layout designed to fit your needs. This home has beautiful features that create a welcoming ambiance, and the 2-3 car garage options, ensures plenty of space for vehicles and storage.
Enjoy the flat panel birch cabinets and granite countertops found in the kitchen, along with the decorative tile backsplash that is enhanced with the stainless-steel appliances.
The primary bedroom will make you feel right at home. With an attached primary bathroom and walk-in shower that can be opted for the tub and shower combo. Starting your day or winding down will be a breeze. The large walk-in closet ensures plenty of room and storage space.
Each of the secondary bedrooms have cozy carpet and spacious closet and have easy access to the secondary bathroom. The laundry room is also centrally located for convenience. Make sure to find time to enjoy the backyard from the covered patio and relax with nature.
Contact us today and see why the Alpine is one of our most popular plans and is a perfect starter home for you!
Location
State TX
County Burnet
Rooms
Main Level Bedrooms 3
Interior
Interior Features Ceiling Fan(s), Granite Counters, Double Vanity, Electric Dryer Hookup, High Speed Internet, Kitchen Island, Open Floorplan, Pantry, Primary Bedroom on Main, Recessed Lighting, Smart Home, Smart Thermostat, Walk-In Closet(s), Washer Hookup, See Remarks
Heating Central
Cooling Central Air, Electric
Flooring Carpet, Laminate, Tile
Fireplace No
Appliance Dishwasher, Disposal, Electric Range, Exhaust Fan, Microwave, Free-Standing Electric Oven, Free-Standing Electric Range, Stainless Steel Appliance(s), Electric Water Heater
Exterior
Exterior Feature Private Yard
Garage Spaces 2.0
Fence Back Yard, Gate, Privacy, Wood
Pool None
Community Features Cluster Mailbox, Curbs, Sidewalks, Street Lights
Utilities Available Electricity Available, High Speed Internet, Sewer Connected, Underground Utilities, Water Connected
Waterfront Description None
View Hill Country, Neighborhood
Roof Type Composition,Shingle
Porch Covered, Porch, Rear Porch
Total Parking Spaces 2
Private Pool No
Building
Lot Description Back Yard, Curbs, Few Trees, Front Yard, Landscaped, Near Golf Course, Public Maintained Road, Sprinkler - Automatic, Sprinkler - In Rear, Sprinkler - Drip Only/Bubblers, Sprinkler - In Front, Sprinkler - In-ground, Sprinkler - Rain Sensor, Sprinkler - Side Yard
Faces East
Foundation Slab
Sewer Public Sewer
Water Public
Level or Stories One
Structure Type Brick,HardiPlank Type,Blown-In Insulation,Stone
New Construction No
Schools
Elementary Schools Burnet
Middle Schools Burnet (Burnet Isd)
High Schools Burnet
School District Burnet Cisd
Others
HOA Fee Include See Remarks
Special Listing Condition Standard

Find out why customers are choosing LPT Realty to meet their real estate needs






