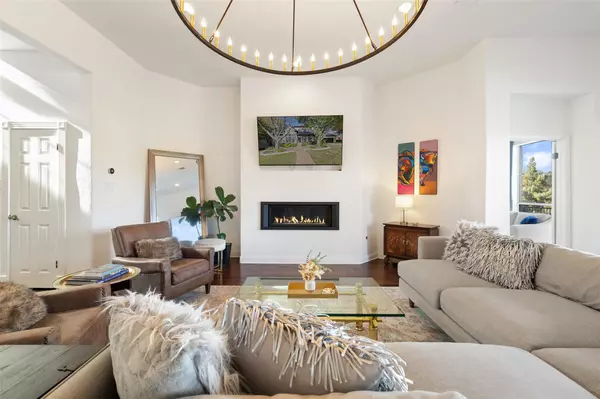
4 Beds
4 Baths
3,544 SqFt
4 Beds
4 Baths
3,544 SqFt
Key Details
Property Type Single Family Home
Sub Type Single Family Residence
Listing Status Active Under Contract
Purchase Type For Sale
Square Footage 3,544 sqft
Price per Sqft $423
Subdivision River Place Sec 13
MLS Listing ID 6702671
Style 1st Floor Entry
Bedrooms 4
Full Baths 3
Half Baths 1
HOA Fees $335/ann
HOA Y/N Yes
Originating Board actris
Year Built 1999
Annual Tax Amount $22,800
Tax Year 2023
Lot Size 0.336 Acres
Acres 0.3361
Property Description
The main level boasts a luxurious primary suite and a private study, along with dual patios in the front and back, perfect for soaking in the serene surroundings. A sparkling pool and spa overlook a tranquil wooded greenbelt, providing a private oasis for relaxation and entertaining.
A dramatic two-story entryway leads to the second level, where you'll find three spacious bedrooms, two full baths, and a versatile game room. Step onto the upstairs balcony and take in the sweeping views that stretch for miles, a picturesque backdrop to your everyday life.
With its unbeatable location, exceptional design, and resort-like features, this one-of-a-kind property is a true paradise. Don't miss your chance to make it yours!
Location
State TX
County Travis
Rooms
Main Level Bedrooms 1
Interior
Interior Features Quartz Counters, Gas Dryer Hookup, Multiple Dining Areas, Multiple Living Areas, Open Floorplan, Pantry, Primary Bedroom on Main, Recessed Lighting, Walk-In Closet(s), Washer Hookup
Heating Central, Natural Gas
Cooling Central Air
Flooring Laminate, Wood
Fireplaces Number 1
Fireplaces Type Family Room
Fireplace No
Appliance Built-In Gas Range, Dishwasher, Water Heater
Exterior
Exterior Feature Balcony, Gutters Full, Private Yard
Garage Spaces 3.0
Fence Wrought Iron
Pool In Ground, Outdoor Pool
Community Features Common Grounds, Curbs, Fishing, Golf, Picnic Area, Playground, Underground Utilities, Trail(s)
Utilities Available Electricity Connected, Natural Gas Connected, Sewer Connected, Underground Utilities, Water Connected
Waterfront Description None
View Golf Course, Hill Country
Roof Type Composition
Porch Covered, Deck, Front Porch
Total Parking Spaces 2
Private Pool Yes
Building
Lot Description Back to Park/Greenbelt, Rolling Slope, Trees-Large (Over 40 Ft), Views
Faces West
Foundation Slab
Sewer Private Sewer
Water Public
Level or Stories Two
Structure Type Stone Veneer
New Construction No
Schools
Elementary Schools River Place
Middle Schools Four Points
High Schools Vandegrift
School District Leander Isd
Others
HOA Fee Include Common Area Maintenance
Special Listing Condition Standard

Find out why customers are choosing LPT Realty to meet their real estate needs






