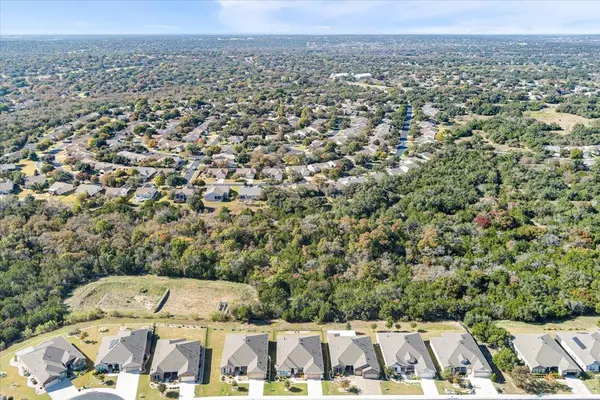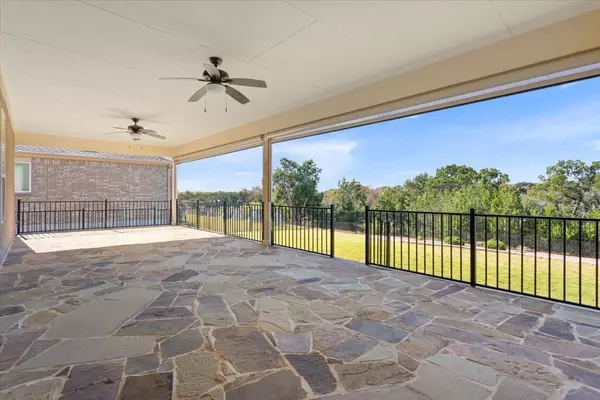
2 Beds
3 Baths
2,593 SqFt
2 Beds
3 Baths
2,593 SqFt
Key Details
Property Type Single Family Home
Sub Type Single Family Residence
Listing Status Pending
Purchase Type For Sale
Square Footage 2,593 sqft
Price per Sqft $264
Subdivision Sun City Nbrhd 84
MLS Listing ID 5127695
Bedrooms 2
Full Baths 2
Half Baths 1
HOA Fees $1,675/ann
HOA Y/N Yes
Originating Board actris
Year Built 2019
Annual Tax Amount $12,501
Tax Year 2024
Lot Size 8,258 Sqft
Acres 0.1896
Property Description
Location
State TX
County Williamson
Rooms
Main Level Bedrooms 2
Interior
Interior Features Breakfast Bar, Ceiling Fan(s), High Ceilings, Tray Ceiling(s), Quartz Counters, Double Vanity, Electric Dryer Hookup, Eat-in Kitchen, Entrance Foyer, French Doors, Kitchen Island, Multiple Dining Areas, No Interior Steps, Open Floorplan, Pantry, Primary Bedroom on Main, Recessed Lighting, Walk-In Closet(s), Washer Hookup
Heating Central, Fireplace(s), Forced Air, Natural Gas, Separate Meters
Cooling Ceiling Fan(s), Central Air, Electric, Separate Meters
Flooring Tile, Wood, See Remarks
Fireplaces Number 1
Fireplaces Type Gas, Gas Starter, Great Room, See Remarks
Fireplace No
Appliance Built-In Electric Oven, Dishwasher, Disposal, Gas Cooktop, Microwave, Double Oven, Refrigerator, Stainless Steel Appliance(s), Vented Exhaust Fan, Water Heater, Water Softener Owned
Exterior
Exterior Feature Gutters Partial, Lighting, Private Yard
Garage Spaces 2.0
Fence Back Yard, Fenced, Wrought Iron
Pool None
Community Features BBQ Pit/Grill, Business Center, Clubhouse, Cluster Mailbox, Common Grounds, Conference/Meeting Room, Curbs, Dog Park, Electronic Payments, Fishing, Fitness Center, Game/Rec Rm, Golf, Lake, Library, Lounge, Mini-Golf, Park, Pet Amenities, Picnic Area, Planned Social Activities, Playground, Pool, Restaurant, Hot Tub, Sport Court(s)/Facility, Street Lights, Tennis Court(s), Trash Pickup - Door to Door, Underground Utilities, Trail(s)
Utilities Available Cable Available, Electricity Connected, Natural Gas Connected, Phone Available, Sewer Connected, Underground Utilities, Water Connected
Waterfront Description None
View Trees/Woods
Roof Type Composition
Porch Covered, Front Porch, Rear Porch
Total Parking Spaces 4
Private Pool No
Building
Lot Description Back Yard, Close to Clubhouse, Cul-De-Sac, Curbs, Few Trees, Interior Lot, Landscaped, Near Golf Course, Public Maintained Road, Sprinkler - Automatic, Trees-Medium (20 Ft - 40 Ft), Views, See Remarks
Faces Northeast
Foundation Slab
Sewer Public Sewer
Water Public
Level or Stories One
Structure Type Stone,Stucco
New Construction No
Schools
Elementary Schools Na_Sun_City
Middle Schools Na_Sun_City
High Schools Na_Sun_City
School District Jarrell Isd
Others
HOA Fee Include Common Area Maintenance
Special Listing Condition Standard

Find out why customers are choosing LPT Realty to meet their real estate needs






