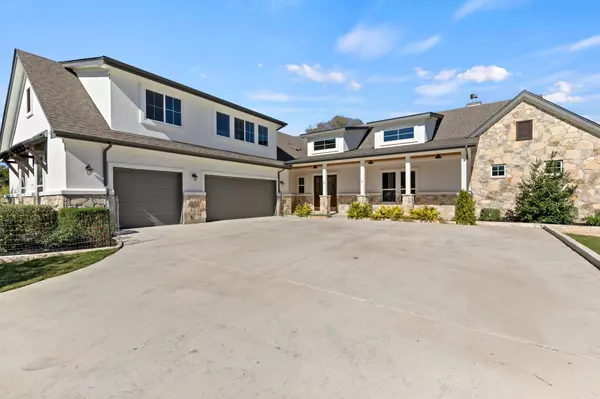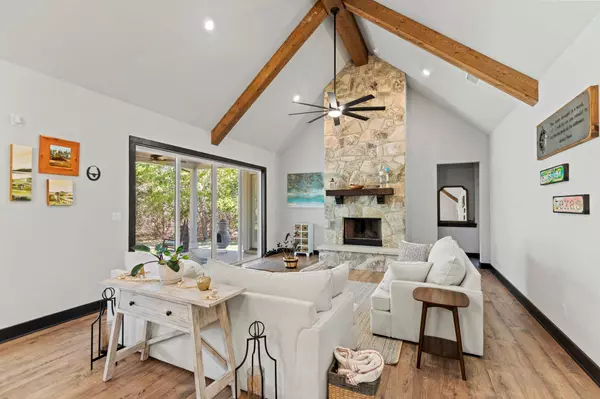
5 Beds
4 Baths
3,664 SqFt
5 Beds
4 Baths
3,664 SqFt
Key Details
Property Type Single Family Home
Sub Type Single Family Residence
Listing Status Active
Purchase Type For Sale
Square Footage 3,664 sqft
Price per Sqft $368
Subdivision The Preserve At La Ventana Ph Three
MLS Listing ID 8971935
Bedrooms 5
Full Baths 4
HOA Fees $110/mo
HOA Y/N Yes
Originating Board actris
Year Built 2021
Annual Tax Amount $16,144
Tax Year 2024
Lot Size 1.820 Acres
Acres 1.82
Property Description
Mohawk RevWood flooring throughout combines the look of real chestnut wood with waterproof, pet-friendly durability. The upstairs living area offers panoramic views of the Texas Hill Country, making it an ideal retreat or bonus space. A large covered patio invites you to enjoy the serene surroundings, offering the perfect outdoor experience.
La Ventana is known for its family-friendly, large-acreage living and top-tier amenities. Residents enjoy a newly renovated two-tier pool, a clubhouse with a gym and sauna, a peaceful creek for cooling off during summer days, and sports facilities with a driving range, putting green, and courts for pickleball, basketball, and tennis. Located just minutes from Sonder Coffee Lounge, Salt Lick BBQ, one of the Hill Country's most iconic dining spots, and surrounded by renowned wineries, breweries, and the vibrant culture of Dripping Springs, this home is perfectly positioned for enjoying everything the Texas Hill Country has to offer. If you're looking for a private retreat with plenty of space, modern features, and easy access to Austin, schedule your showing today to experience Hill Country living at its finest!
Location
State TX
County Hays
Rooms
Main Level Bedrooms 4
Interior
Interior Features Breakfast Bar, Ceiling Fan(s), Beamed Ceilings, High Ceilings, Eat-in Kitchen, Entrance Foyer, High Speed Internet, Interior Steps, Kitchen Island, Multiple Living Areas, Open Floorplan, Pantry, Primary Bedroom on Main, Walk-In Closet(s), Washer Hookup, See Remarks
Heating Ceiling, Central, Fireplace(s)
Cooling Ceiling Fan(s), Central Air
Flooring No Carpet, Tile, Vinyl
Fireplaces Number 1
Fireplaces Type Living Room, Stone, Wood Burning
Fireplace No
Appliance Cooktop, Dishwasher, Gas Range, Microwave, Oven, Electric Oven, Range, Refrigerator
Exterior
Exterior Feature See Remarks
Garage Spaces 3.0
Fence None
Pool None
Community Features Clubhouse, Equestrian Community, Fitness Center, Gated, High Speed Internet, Playground, Pool, Putting Green, Hot Tub, Sport Court(s)/Facility, Tennis Court(s)
Utilities Available Cable Available, Electricity Available, Electricity Connected, Sewer Available, Sewer Connected, Water Available, Water Connected
Waterfront Description None
View Trees/Woods
Roof Type Composition
Porch Covered
Total Parking Spaces 3
Private Pool No
Building
Lot Description Back Yard, Corner Lot, Front Yard, Sprinkler - Automatic, Many Trees, Trees-Medium (20 Ft - 40 Ft)
Faces South
Foundation Slab
Sewer Septic Tank
Water Private
Level or Stories Two
Structure Type Stone
New Construction No
Schools
Elementary Schools Jacobs Well
Middle Schools Danforth
High Schools Wimberley
School District Wimberley Isd
Others
HOA Fee Include Common Area Maintenance
Special Listing Condition Standard

Find out why customers are choosing LPT Realty to meet their real estate needs






