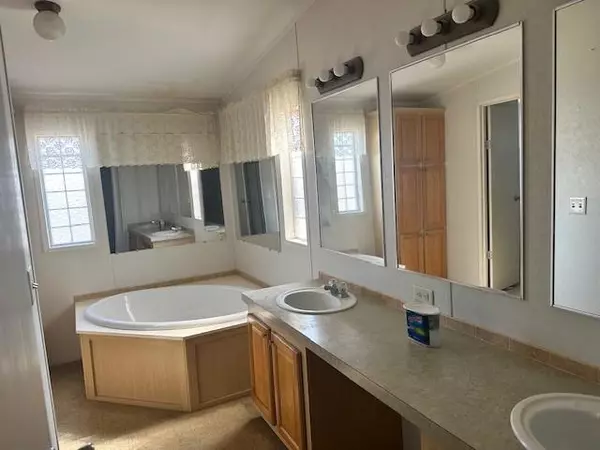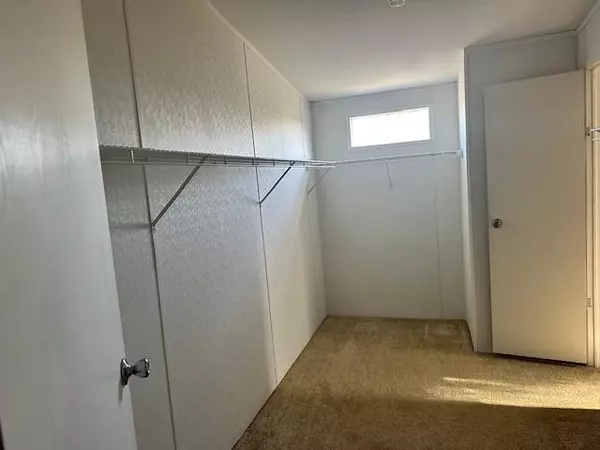
4 Beds
3 Baths
2,988 SqFt
4 Beds
3 Baths
2,988 SqFt
Key Details
Property Type Manufactured Home
Sub Type Manufactured Home
Listing Status Active
Purchase Type For Sale
Square Footage 2,988 sqft
Price per Sqft $95
Subdivision Austin Skyline
MLS Listing ID 1785261
Bedrooms 4
Full Baths 3
HOA Y/N No
Originating Board actris
Year Built 2004
Annual Tax Amount $4,118
Tax Year 2024
Lot Size 1.000 Acres
Acres 1.0
Property Description
Welcome to your peaceful retreat! This expansive 1-acre property offers the perfect blend of tranquility and convenience, tucked away on a private road. Ideal for those seeking quiet, country living, this home features a spacious 2988 square foot manufactured home, providing plenty of room to spread out and make it your own.
Key Features:
1-Acre Lot: Enjoy the space and privacy that comes with this generously sized lot.
Quiet, Country Setting: Escape the hustle and bustle of city life with serene surroundings and a peaceful atmosphere.
Private Road Access: The property is located on a secluded private road, offering added privacy and security.
Spacious Manufactured Home: This 2988 square foot home is perfect for families or those who appreciate extra space, with ample room for living, entertaining, and more.
This property is priced to sell quickly, so don't miss out on the opportunity to own a piece of country paradise! Contact us today for a private showing!
Location
State TX
County Bastrop
Rooms
Main Level Bedrooms 4
Interior
Interior Features Breakfast Bar, Laminate Counters, Electric Dryer Hookup, Primary Bedroom on Main, Soaking Tub, Walk-In Closet(s), Washer Hookup
Heating Central, Electric, Fireplace(s), Hot Water
Cooling Ceiling Fan(s), Central Air, Electric, Exhaust Fan
Flooring Carpet, Laminate
Fireplaces Number 1
Fireplaces Type Family Room, Wood Burning
Fireplace No
Appliance Built-In Electric Oven, Exhaust Fan, Electric Oven, Free-Standing Electric Range
Exterior
Exterior Feature None
Fence Barbed Wire
Pool None
Community Features None
Utilities Available Cable Available, Electricity Available, Electricity Connected, Solar, Water Available, Water Connected
Waterfront Description None
View Rural
Roof Type Aluminum
Porch Deck
Total Parking Spaces 4
Private Pool No
Building
Lot Description Few Trees, Front Yard, Private Maintained Road, Sprinkler - In Front, Trees-Small (Under 20 Ft)
Faces Northwest
Foundation Pillar/Post/Pier
Sewer Septic Tank
Water Private
Level or Stories One
Structure Type Vinyl Siding
New Construction No
Schools
Elementary Schools Bluebonnet (Bastrop Isd)
Middle Schools Bastrop
High Schools Bastrop
School District Bastrop Isd
Others
Special Listing Condition Standard

Find out why customers are choosing LPT Realty to meet their real estate needs






