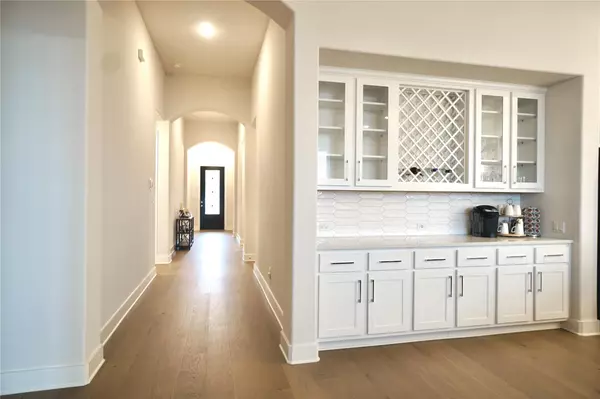
4 Beds
3 Baths
2,261 SqFt
4 Beds
3 Baths
2,261 SqFt
Key Details
Property Type Single Family Home
Sub Type Single Family Residence
Listing Status Active
Purchase Type For Sale
Square Footage 2,261 sqft
Price per Sqft $225
Subdivision La Cima Ph 2 Sec A
MLS Listing ID 7604509
Bedrooms 4
Full Baths 3
HOA Fees $600/ann
HOA Y/N Yes
Originating Board actris
Year Built 2023
Annual Tax Amount $10,007
Tax Year 2024
Lot Size 6,403 Sqft
Acres 0.147
Property Description
Highland Homes. Great value in all the updates. Secondary Bedroom Ensuite! Enter into a grand entrance*High
ceilings* arched entries* pop-ups in ceilings*extra large windows, fireplace*expansive backyard patio*gourmet
kitchen*ensuite*walk-in closet*several storage areas*flex/coffee/wine bar*Electrical Vehicle Charging Station;
just to review a few items. Four bedrooms and three full baths.... plus office/flex room with large picture window.
One of the secondary bedrooms has a full ensuite with walk-in closet. Kitchen was upgraded at built stage. Flooring is immaculate throughout the home. La Cima Subdivision with a central park of over 45 acres; recreation center; playscapes; recreational fields. Request interest rate buy-down information from Nate Beita w/ Supreme Lending.
Location
State TX
County Hays
Rooms
Main Level Bedrooms 4
Interior
Interior Features Breakfast Bar, Ceiling Fan(s), High Ceilings, Quartz Counters, Double Vanity, High Speed Internet, In-Law Floorplan, Kitchen Island, Open Floorplan, Pantry, Primary Bedroom on Main, Walk-In Closet(s)
Heating Central, Exhaust Fan, Fireplace(s)
Cooling Ceiling Fan(s), Central Air
Flooring Carpet, Tile, Wood
Fireplaces Number 1
Fireplaces Type Family Room
Fireplace No
Appliance Built-In Gas Oven, Built-In Gas Range, Cooktop, Dishwasher, Disposal, ENERGY STAR Qualified Appliances, Microwave, Plumbed For Ice Maker, Refrigerator
Exterior
Exterior Feature Lighting
Garage Spaces 2.0
Fence Back Yard, Fenced, Privacy, Wood
Pool None
Community Features BBQ Pit/Grill, Clubhouse, Common Grounds, Curbs, Dog Park, Fitness Center, Picnic Area, Playground, Pool, Sidewalks, Street Lights, Trail(s)
Utilities Available Electricity Connected, High Speed Internet, Natural Gas Connected, Sewer Connected, Water Connected
Waterfront Description None
View Neighborhood
Roof Type Composition
Porch Covered, Deck, Rear Porch
Total Parking Spaces 4
Private Pool No
Building
Lot Description Cleared, Curbs, Few Trees, Front Yard, Gentle Sloping, Interior Lot, Landscaped, Sprinkler - Automatic, Sprinkler - In Rear, Sprinkler - In Front, Sprinkler - In-ground, Trees-Small (Under 20 Ft)
Faces West
Foundation Slab
Sewer Public Sewer
Water Public
Level or Stories One
Structure Type Brick Veneer,Masonry – All Sides
New Construction No
Schools
Elementary Schools Hernandez
Middle Schools Miller
High Schools San Marcos
School District San Marcos Cisd
Others
HOA Fee Include Common Area Maintenance,Maintenance Grounds,Maintenance Structure
Special Listing Condition Standard

Find out why customers are choosing LPT Realty to meet their real estate needs






