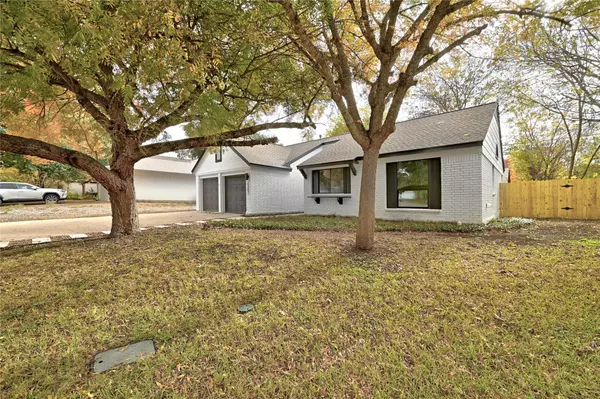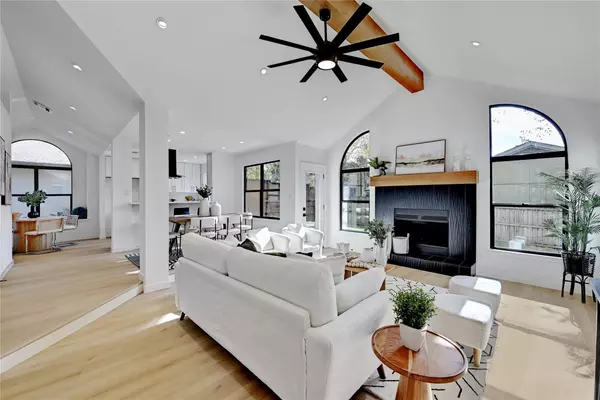
3 Beds
2 Baths
1,489 SqFt
3 Beds
2 Baths
1,489 SqFt
Key Details
Property Type Single Family Home
Sub Type Single Family Residence
Listing Status Active Under Contract
Purchase Type For Sale
Square Footage 1,489 sqft
Price per Sqft $379
Subdivision Scofield Farms Ph 02 Sec 01
MLS Listing ID 4215803
Bedrooms 3
Full Baths 2
HOA Y/N No
Originating Board actris
Year Built 1986
Annual Tax Amount $7,232
Tax Year 2024
Lot Size 7,239 Sqft
Acres 0.1662
Property Description
The striking exterior showcases mature trees, sleek lighting, elegant brick, and wood siding. A covered front entry invites you into the beautifully designed interior, setting the stage for sophistication and comfort.
Step inside, where the living room dazzles with soaring ceilings and natural wood beams, offering abundant space for relaxation and entertainment. A captivating fireplace framed by windows and topped with a thick wood mantle adds warmth and elegance.
The kitchen is a chef's dream, featuring light quartz countertops, a stylish tile backsplash, and ample prep space. The contrast of white upper cabinets with black lower cabinets, accented by bronze hardware, creates a striking visual appeal. A vented exhaust fan above the gas stove merges style with functionality, while the window above the sink offers serene backyard views.
The primary bedroom is an airy retreat, complete with vaulted ceilings, a ceiling fan, and abundant natural light. A window between the bedroom and bath allows light to flow, enhancing the peaceful ambiance. The ensuite bathroom boasts dual sinks, modern fixtures, natural wood cabinetry, and a walk-in shower with dual showerheads.
The secondary bathroom is equally impressive, featuring a sleek round mirror, a rain showerhead, and a tiled inset shelf. The laundry room features vintage-inspired flooring that adds charm to this functional space.
Centrally located, this home is just minutes from the Apple Campus, The Domain, Downtown Austin, and Round Rock.
Location
State TX
County Travis
Rooms
Main Level Bedrooms 3
Interior
Interior Features Breakfast Bar, Ceiling Fan(s), High Ceilings, Quartz Counters, Natural Woodwork, No Interior Steps, Open Floorplan, Primary Bedroom on Main, Recessed Lighting
Heating Central, Natural Gas
Cooling Central Air
Flooring Laminate, See Remarks
Fireplaces Number 1
Fireplaces Type Living Room
Fireplace No
Appliance Dishwasher, Gas Cooktop, Gas Range, Microwave, Vented Exhaust Fan
Exterior
Exterior Feature No Exterior Steps
Garage Spaces 2.0
Fence Back Yard, Wood
Pool None
Community Features Sidewalks
Utilities Available Electricity Connected, Natural Gas Connected, Sewer Connected
Waterfront Description None
View Neighborhood
Roof Type Composition
Porch None
Total Parking Spaces 2
Private Pool No
Building
Lot Description Back Yard, Cul-De-Sac, Curbs, Few Trees, Front Yard, Irregular Lot, Level, Trees-Large (Over 40 Ft), Trees-Medium (20 Ft - 40 Ft)
Faces Northeast
Foundation Slab
Sewer Public Sewer
Water Public
Level or Stories One
Structure Type Brick Veneer,Frame
New Construction No
Schools
Elementary Schools Summitt
Middle Schools Murchison
High Schools Anderson
School District Austin Isd
Others
Special Listing Condition Standard

Find out why customers are choosing LPT Realty to meet their real estate needs






