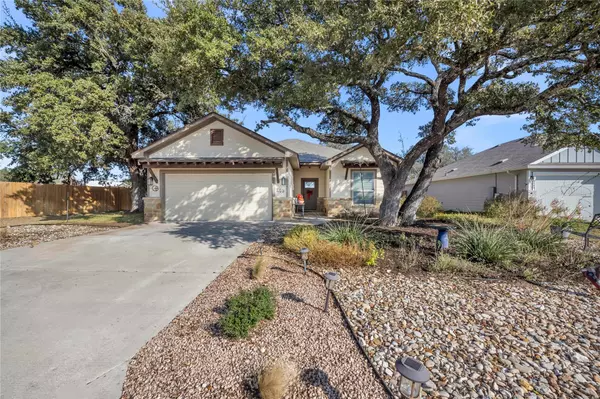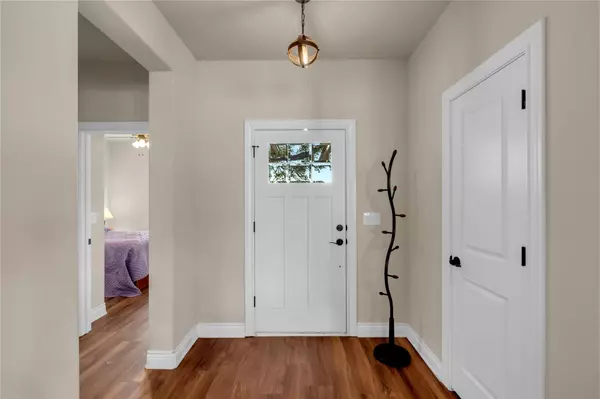
3 Beds
2 Baths
1,482 SqFt
3 Beds
2 Baths
1,482 SqFt
Key Details
Property Type Single Family Home
Sub Type Single Family Residence
Listing Status Active
Purchase Type For Sale
Square Footage 1,482 sqft
Price per Sqft $219
Subdivision Dove Meadow
MLS Listing ID 7003929
Bedrooms 3
Full Baths 2
HOA Y/N No
Originating Board actris
Year Built 2018
Annual Tax Amount $4,473
Tax Year 2024
Lot Size 6,534 Sqft
Acres 0.15
Property Description
Interior Highlights:
Granite countertops throughout the home for timeless elegance.
A spacious breakfast bar and center island in the kitchen, perfect for entertaining or family meals.
Large pantry for ample storage.
Stunning wood plank and tile flooring for durability and style.
High coffered ceilings and recessed lighting create a light and airy ambiance.
Walk-in closets with built-ins in the bedrooms for ultimate organization.
Luxurious tile surround showers in both bathrooms.
A master suite featuring dual vanities and thoughtful design.
Tall windows throughout, flooding the home with natural light.
Exterior Features:
Beautifully landscaped yard with a serene rock garden in the privately fenced backyard.
Relax on the covered back porch, perfect for morning coffee or evening sunsets.
This home combines modern touches with cozy charm, making it the perfect choice for your next chapter. Schedule your showing today and experience all this property has to offer.
Location
State TX
County Burnet
Rooms
Main Level Bedrooms 3
Interior
Interior Features Built-in Features, Ceiling Fan(s), Coffered Ceiling(s), High Ceilings, Granite Counters, Double Vanity, Entrance Foyer, Kitchen Island, No Interior Steps, Open Floorplan, Pantry, Primary Bedroom on Main, Recessed Lighting, Storage, Walk-In Closet(s)
Heating Central, Electric
Cooling Ceiling Fan(s), Central Air, Electric
Flooring Laminate, Tile
Fireplace No
Appliance Dishwasher, Disposal, Dryer, Electric Range, Microwave, Oven, Electric Oven, Free-Standing Electric Oven, Range, Free-Standing Electric Range, Free-Standing Range, Refrigerator, Free-Standing Refrigerator, Washer, Washer/Dryer, Electric Water Heater
Exterior
Exterior Feature Gutters Full, No Exterior Steps
Garage Spaces 2.0
Fence Back Yard, Wood
Pool None
Community Features Curbs, Playground
Utilities Available Electricity Available, Electricity Connected, Sewer Available, Water Available
Waterfront Description None
View Neighborhood
Roof Type Composition
Porch Covered, Front Porch, Porch, Rear Porch
Total Parking Spaces 4
Private Pool No
Building
Lot Description Back Yard, Corner Lot, Curbs, Few Trees, Front Yard, Landscaped, Public Maintained Road
Faces West
Foundation Slab
Sewer Public Sewer
Water Public
Level or Stories One
Structure Type Brick,HardiPlank Type
New Construction No
Schools
Elementary Schools Bertram
Middle Schools Burnet (Burnet Isd)
High Schools Burnet
School District Burnet Cisd
Others
Special Listing Condition Standard

Find out why customers are choosing LPT Realty to meet their real estate needs






