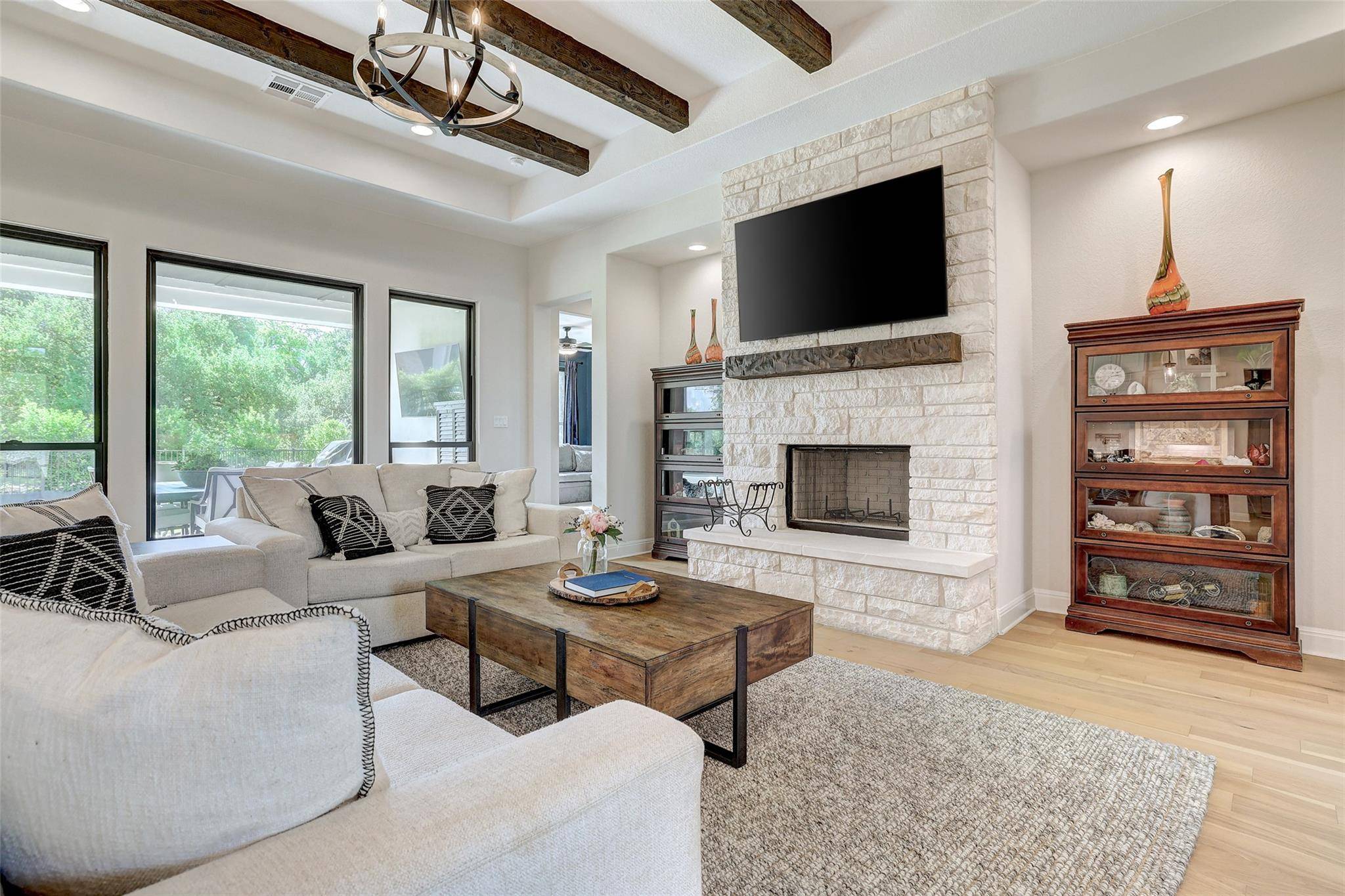3 Beds
2.5 Baths
3,023 SqFt
3 Beds
2.5 Baths
3,023 SqFt
Key Details
Property Type Single Family Home
Sub Type Single Family Residence
Listing Status Active
Purchase Type For Sale
Square Footage 3,023 sqft
Price per Sqft $396
Subdivision Cimarron Hills
MLS Listing ID 5927621
Bedrooms 3
Full Baths 2
Half Baths 1
HOA Fees $180/mo
HOA Y/N Yes
Year Built 2021
Annual Tax Amount $24,827
Tax Year 2025
Lot Size 0.353 Acres
Acres 0.3531
Property Sub-Type Single Family Residence
Source actris
Property Description
Location
State TX
County Williamson
Rooms
Main Level Bedrooms 3
Interior
Interior Features Breakfast Bar, Ceiling Fan(s), Beamed Ceilings, High Ceilings, Granite Counters, Quartz Counters, Double Vanity, High Speed Internet, Kitchen Island, Multiple Living Areas, Open Floorplan, Pantry, Primary Bedroom on Main, Walk-In Closet(s)
Heating Central
Cooling Central Air
Flooring Carpet, Tile, Wood
Fireplaces Number 1
Fireplaces Type Family Room
Fireplace No
Appliance Built-In Oven(s), Dishwasher, Disposal, Gas Cooktop, Double Oven
Exterior
Exterior Feature See Remarks, Gutters Full
Garage Spaces 3.0
Fence Wrought Iron
Pool None
Community Features Clubhouse, Cluster Mailbox, Fitness Center, Golf, High Speed Internet, Pool, Sport Court(s)/Facility, Street Lights, Tennis Court(s), Underground Utilities, Trail(s)
Utilities Available Cable Available, Electricity Connected, Other, Sewer Connected, Underground Utilities
Waterfront Description None
View See Remarks, Neighborhood
Roof Type Metal
Porch Covered, Rear Porch
Total Parking Spaces 6
Private Pool No
Building
Lot Description See Remarks, Curbs, Landscaped, Level, Native Plants, Near Golf Course, Sprinkler - Automatic, Trees-Medium (20 Ft - 40 Ft)
Faces Southwest
Foundation Slab
Sewer Public Sewer
Water Public
Level or Stories One
Structure Type Masonry – All Sides,Stucco
New Construction No
Schools
Elementary Schools James E Mitchell
Middle Schools Douglas Benold
High Schools East View
School District Georgetown Isd
Others
HOA Fee Include Common Area Maintenance,Security
Special Listing Condition Standard
Virtual Tour https://www.tourfactory.com/3215968
Find out why customers are choosing LPT Realty to meet their real estate needs






