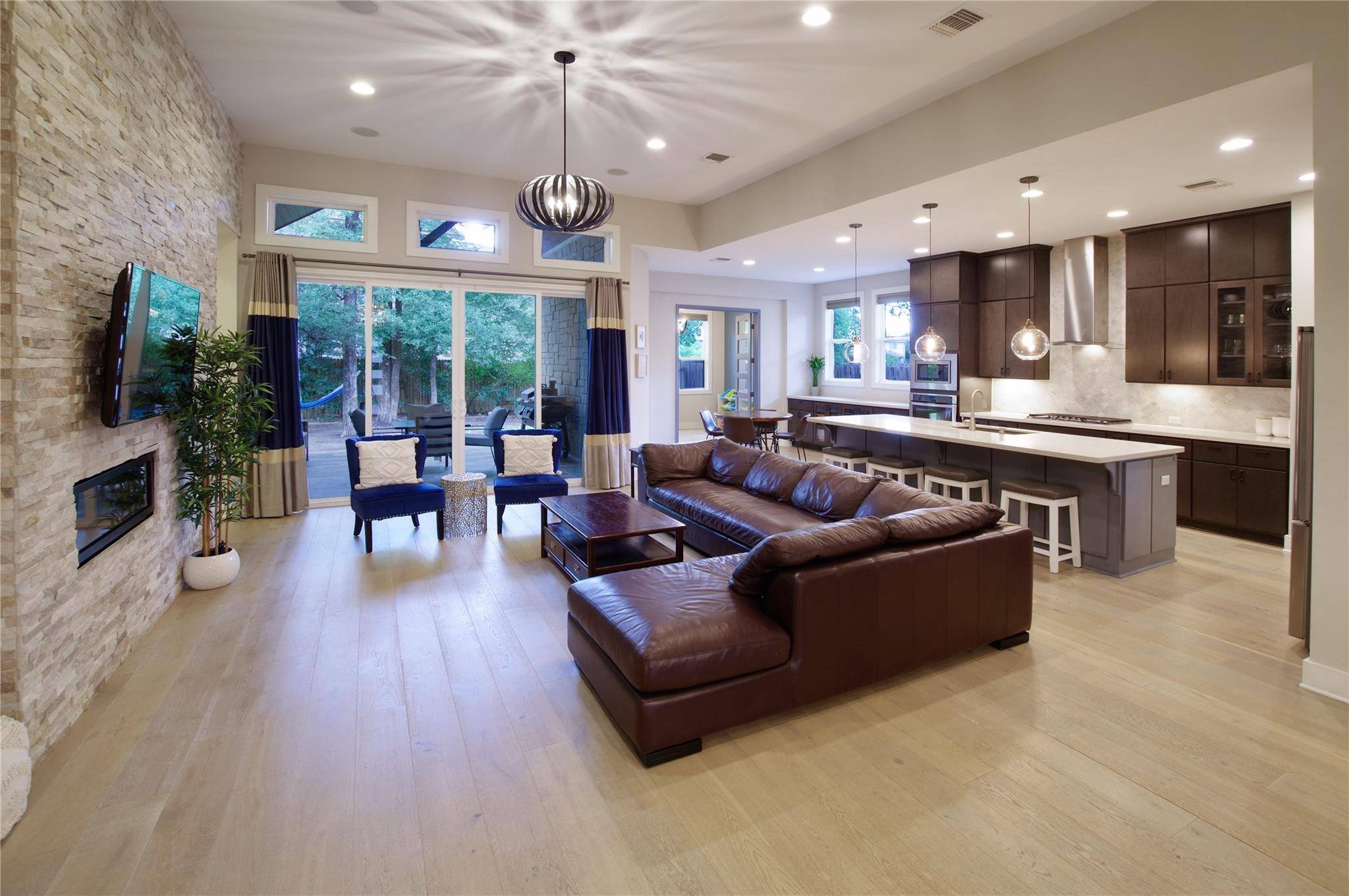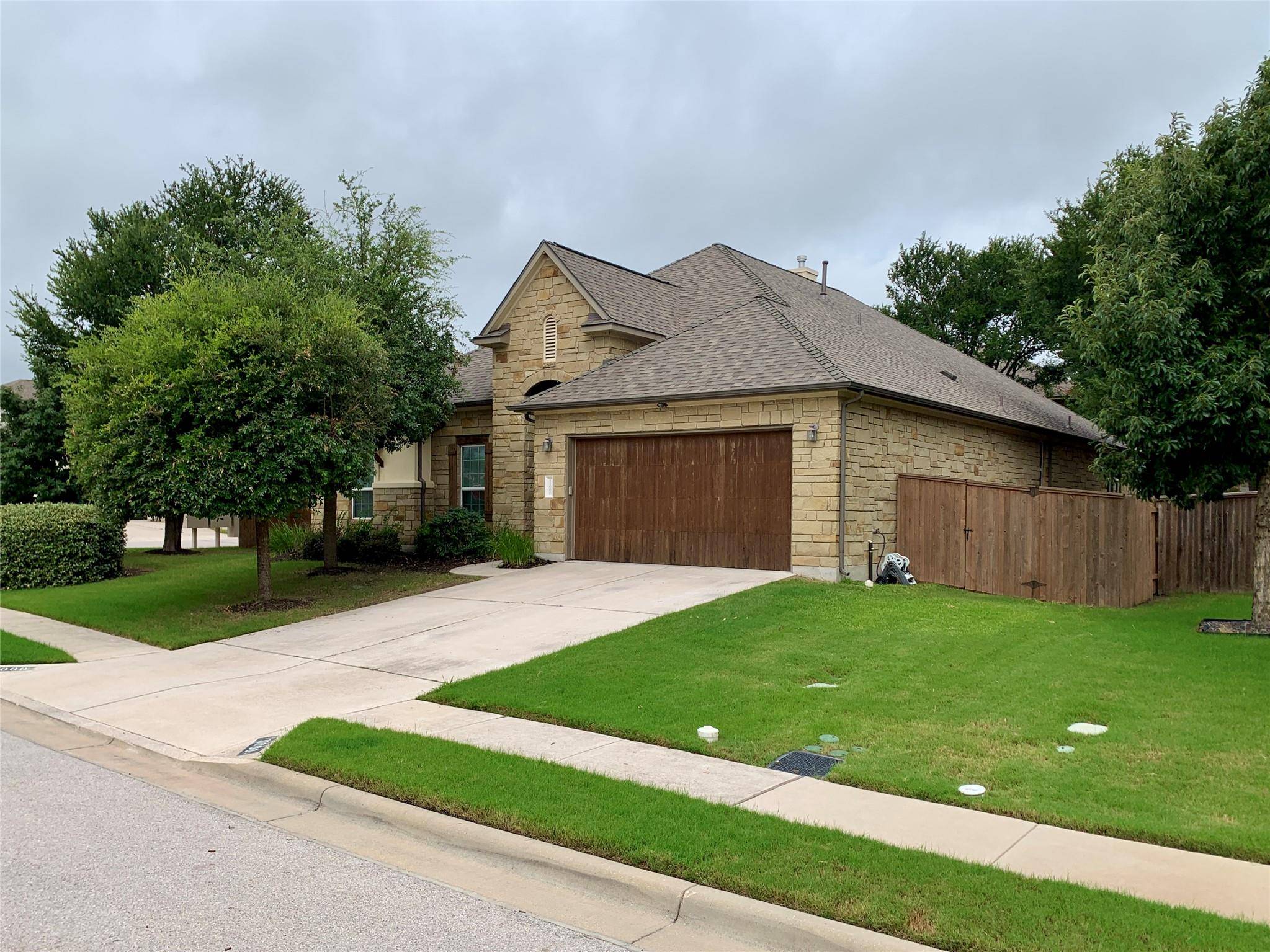4 Beds
3.5 Baths
3,005 SqFt
4 Beds
3.5 Baths
3,005 SqFt
OPEN HOUSE
Sat Jul 19, 12:00pm - 2:00pm
Key Details
Property Type Single Family Home
Sub Type Single Family Residence
Listing Status Active
Purchase Type For Sale
Square Footage 3,005 sqft
Price per Sqft $295
Subdivision Northwoods At Avery Ranch
MLS Listing ID 3385879
Style 1st Floor Entry
Bedrooms 4
Full Baths 3
Half Baths 1
HOA Fees $165/qua
HOA Y/N Yes
Year Built 2015
Annual Tax Amount $18,867
Tax Year 2025
Lot Size 10,890 Sqft
Acres 0.25
Property Sub-Type Single Family Residence
Source actris
Property Description
A Cantera wrought-iron door leads to an understated foyer. To the left are bedrooms 2–4, with the 4th offering a full ensuite. Bedrooms 2 and 3 share a second full bath.
Ahead the open-concept great room, dining area, and massive chef's kitchen.
The living space is beautifully balanced — ledge-stone gas fireplace wall with an inset accent wall, soaring ceiling, and a double sliding glass wall leading to the covered patio. The patio and fireplace compete for top focal point.
The kitchen shines: to-the-ceiling cabinets, five-burner cooktop, built-in oven/microwave, under-cabinet lighting, and abundant storage with an under-mount sink. Extra cabinetry extends through the breakfast area. Glass French doors open to a bright office/playroom/sunroom with backyard views—connected yet private.
A mudroom leads to a coffee/tea bar with matching finishes. The coffee bar leads back to the dining - ideal for game night or a formal meal.
Step outside to the great room to a tiled patio with high pine ceilings, recessed lighting, ideal hammock spot, and a grassy side yard thanks to the wide corner lot.
The primary suite sits at the rear, past a guest half bath. A bay window overlooks the private yard, and high windows bring in filtered light. The ensuite features a barn-style sliding door, dual vanities, upgraded tile, a soaking tub, and a walk-in shower with dual heads and a rainfall—no door or curb needed. The toilet has its own private space. The extra-large primary closet includes a custom organizer system and a hidden extra storage area.
Nearby, enjoy the residents-only amenity center with a pool, seating, and shaded grilling under oak trees.
Location
State TX
County Williamson
Rooms
Main Level Bedrooms 4
Interior
Interior Features High Ceilings, Quartz Counters, Double Vanity, Entrance Foyer, In-Law Floorplan, Kitchen Island, Multiple Dining Areas, No Interior Steps, Open Floorplan, Pantry, Primary Bedroom on Main, Recessed Lighting, Walk-In Closet(s)
Heating Central, Natural Gas
Cooling Central Air
Flooring Carpet, Tile, Wood
Fireplaces Number 1
Fireplaces Type Gas, Living Room
Fireplace No
Appliance Built-In Oven(s), Gas Cooktop
Exterior
Exterior Feature Gutters Full, Private Yard
Garage Spaces 2.0
Fence Fenced, Privacy, Wood
Pool None
Community Features BBQ Pit/Grill, Conference/Meeting Room, Park, Playground
Utilities Available Electricity Available, Natural Gas Available, Underground Utilities
Waterfront Description None
View None
Roof Type Composition
Porch Covered, Patio, Porch
Total Parking Spaces 2
Private Pool No
Building
Lot Description Corner Lot, Cul-De-Sac, Landscaped, Level, Near Public Transit, Sprinkler - Automatic, Trees-Large (Over 40 Ft), Trees-Medium (20 Ft - 40 Ft)
Faces East
Foundation Slab
Sewer Public Sewer
Water Public
Level or Stories One
Structure Type Masonry – All Sides
New Construction No
Schools
Elementary Schools Purple Sage
Middle Schools Pearson Ranch
High Schools Mcneil
School District Round Rock Isd
Others
HOA Fee Include Common Area Maintenance
Special Listing Condition Standard
Find out why customers are choosing LPT Realty to meet their real estate needs






